March 21, 2018
The center opened & is fully operable for both the District’s Parks and Golf Maintenance crews.
March 21, 2018
To accommodate crews working on the Senior Center, from Thurs., Aug 1 through Sat., Aug 3 the Recreation Center elevator will be out of service. On Thurs., Aug 1, from 8am to noon, the Recreation Center locker rooms will be closed and the entrance to the Center will be limited to the southeast side, next to the lobby and the emergency exit. Also, on Thurs., Aug 1, from noon to 5pm, the Recreation Center’s pool and locker rooms will be closed and the hot water will be shut off. We appreciate your patience during this time.

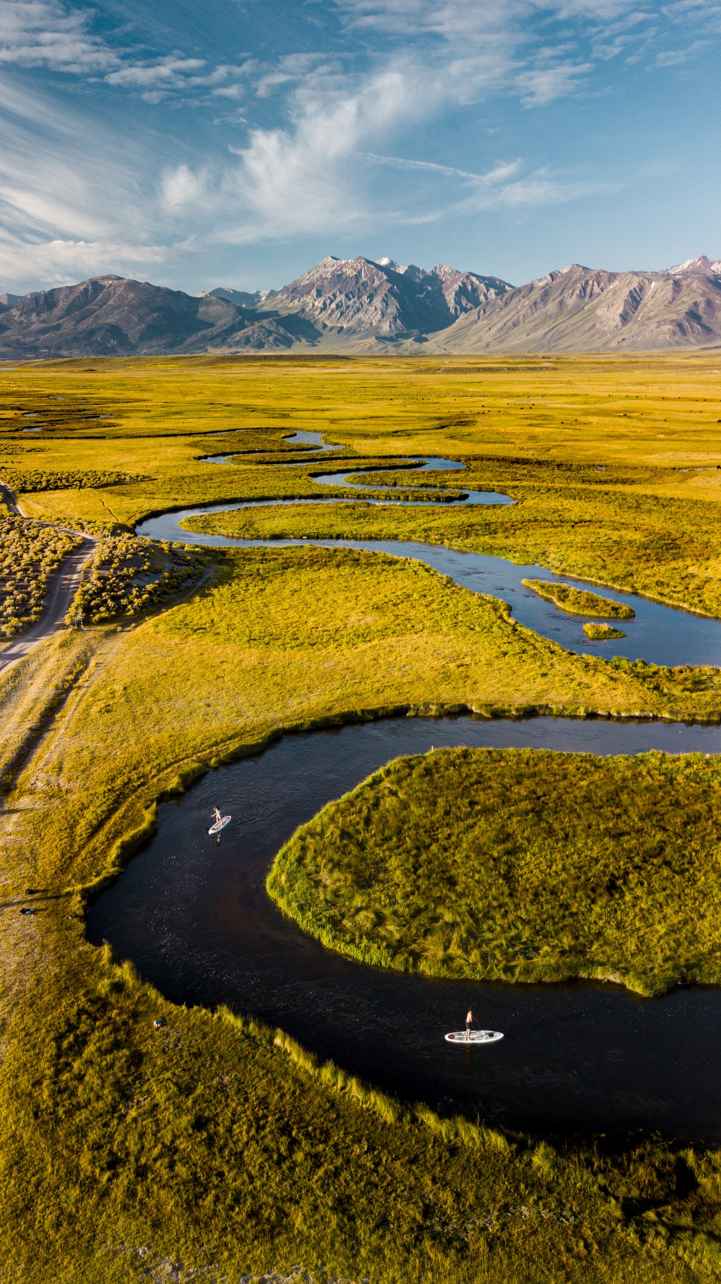
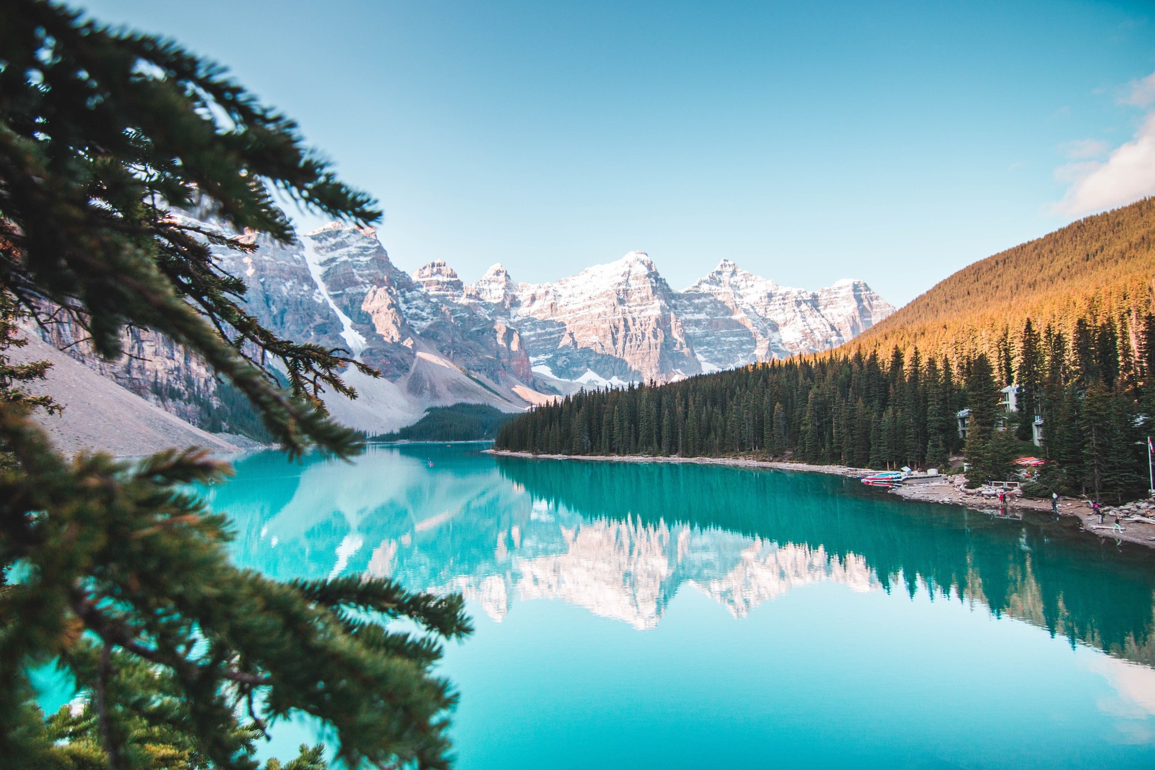
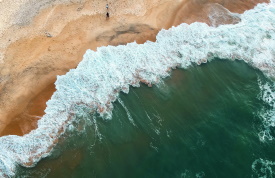
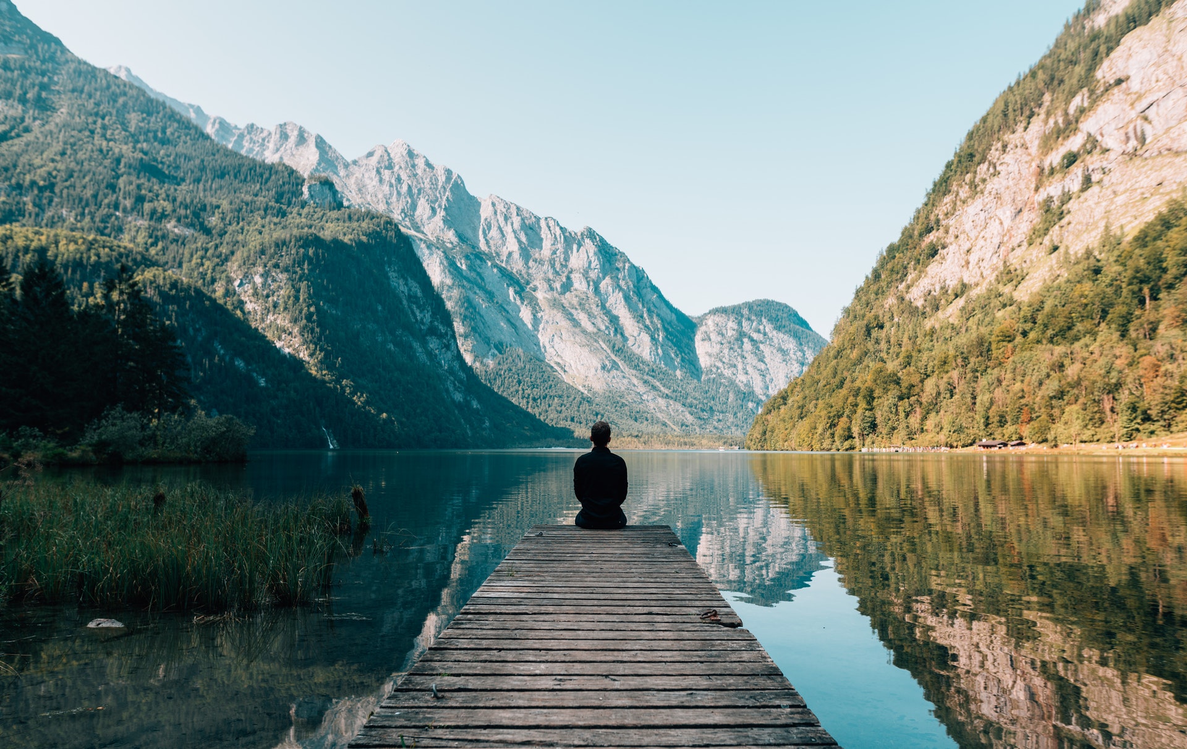

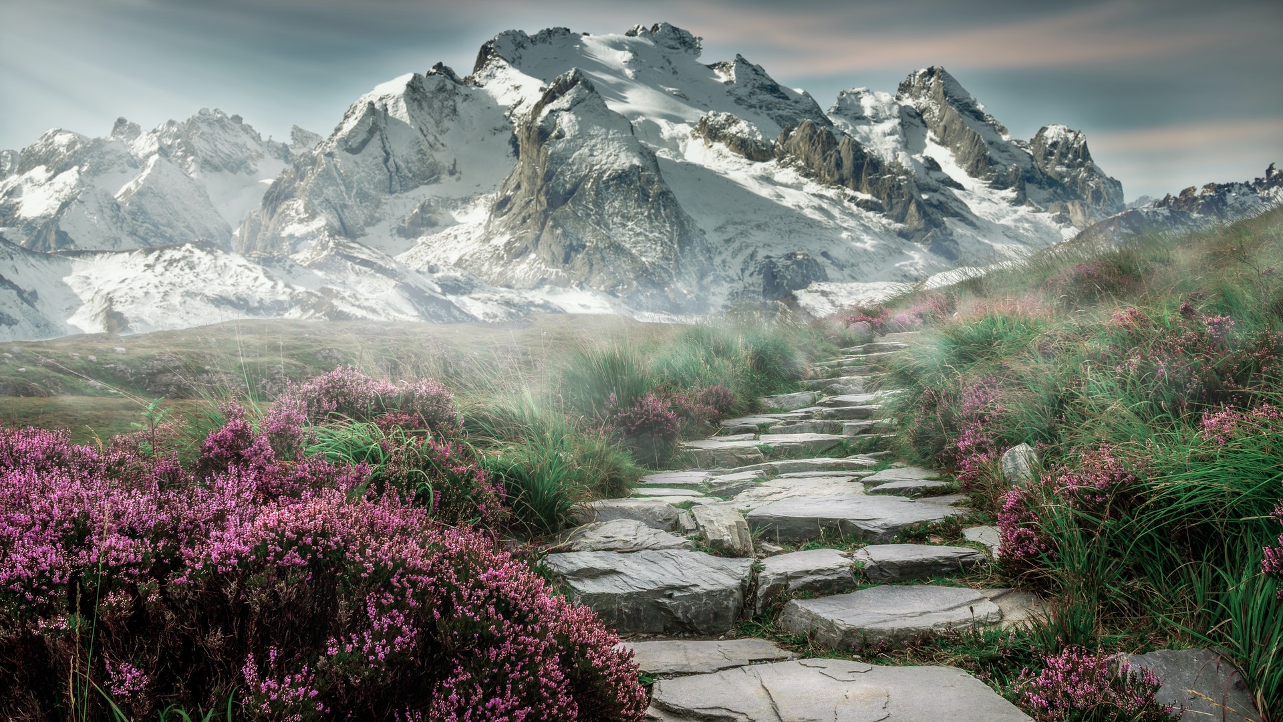


To accommodate crews working on the Senior Center, from Thurs., Aug 1 through Sat., Aug 3 the Recreation Center elevator will be out of service. On Thurs., Aug 1, from 8am to noon, the Recreation Center locker rooms will be closed and the entrance to the Center will be limited to the southeast side, next to the lobby and the emergency exit. Also, on Thurs., Aug 1, from noon to 5pm, the Recreation Center’s pool and locker rooms will be closed and the hot water will be shut off. We appreciate your patience during this time.
The new centralized Parks and Golf Operations Center is located at the site of the District’s old Golf Maintenance building (1240 Fredrickson) on the west side of the Sunset Valley Golf Course. The new facility replaced both the 88-year-old Golf Maintenance Facility and the District’s +70-year-old Parks Maintenance Facility located south of the Sunset Valley clubhouse. Both facilities were inefficient and inadequate for the current and future needs of the Park District and Sunset Valley.
For more information on the project, e-mail Amalia Schwartz, Senior Planner at [email protected].
The center opened & is fully operable for both the District’s Parks and Golf Maintenance crews.
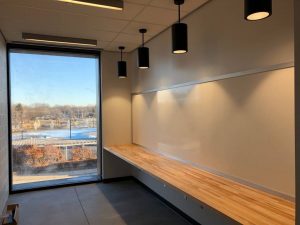
Work is nearing completion. Over the past month, the stairway, elevator, ceiling tiles, and cabinetry in the training room were completed. Door hardware, AV equipment, security cameras, phones, internet and appliances were installed.
Final inspections are currently being completed. Staff have begun the process of moving into the building and expect to be completed by mid-March. Outstanding items yet to be completed include installation of the entrance gate, chemical loading station and expansion gap at the upper lot entrance. In spring, the asphalt surface layer will be installed and landscaping will be completed.
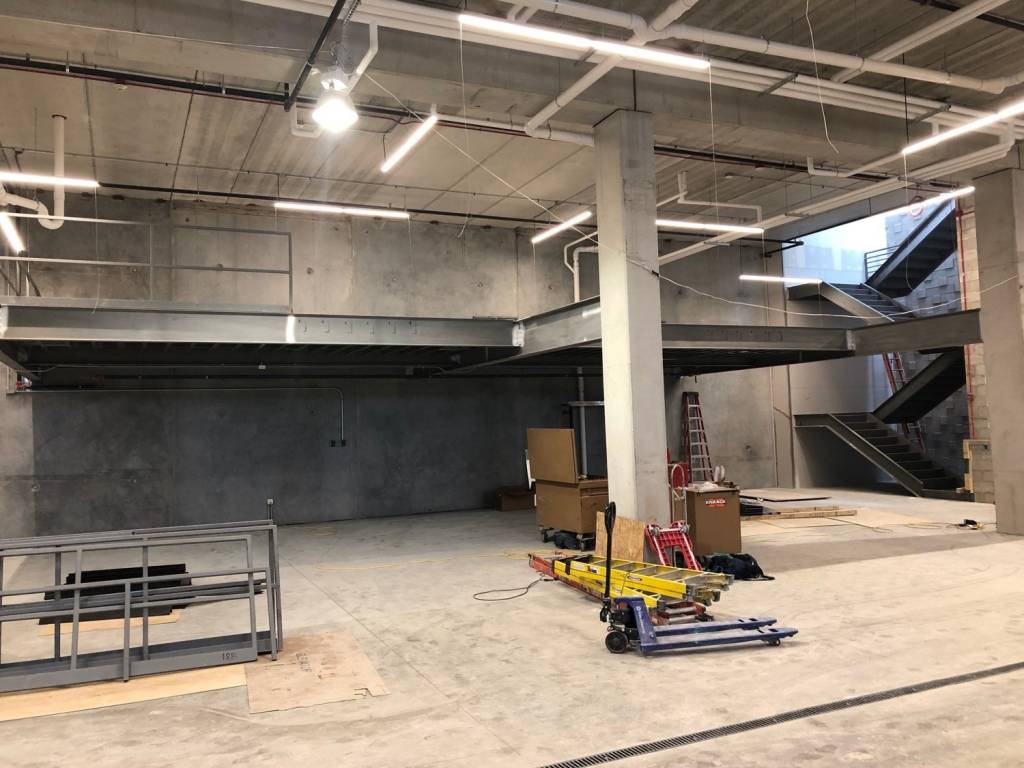
Over the past month, work continued on the exterior of the building including installation of the guardrail along the east side of the parking lot, installation of the overhead doors and testing of the fuel tanks. Interior work included hanging the doors and ceiling grid a well as installation of the light fixtures, lockers,
signage, blinds and restroom fixtures. The stairway, elevator and cabinetry in the training room and door hardware are being installed and will be completed by week’s end.
Inspections began and will continue over the next week. Ceiling tiles will be installed once inspections are completed.
Upcoming work will include installation of the mesh partitions, sliding fence gate and
chemical wash station.
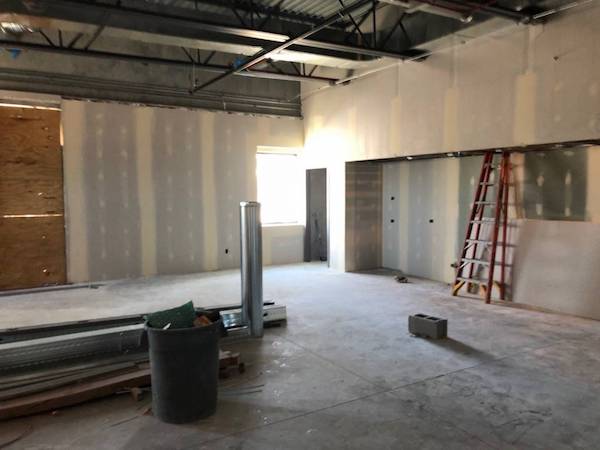
Over the past month, the interior of the building began to take shape. Masonry walls are completed. Walls for the offices, training room and restrooms are framed and drywall is hung. Significant progress was made on electrical and plumbing installation. The gas meter was installed and gas unit heaters are now operational. Work on the exterior of the building included installation of skylights, exterior doors, roof coping and scuppers. Looking ahead, crews will start priming walls and hanging ceiling grid. Millwork work is scheduled to begin shortly. Overhead garage doors and elevator have been ordered and are expected to arrive soon.
Crews are busy at the POGO site installing the roof, preparing the ground floor for concrete, and pouring concrete for the curbs around the site. In the next few weeks crews will begin pouring concrete for the first floor, capping the second floor, and applying stone to prepare the parking lot for asphalt and concrete.
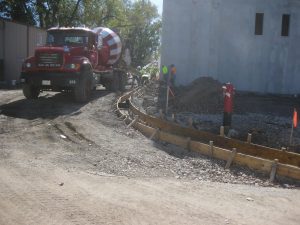
This past month work at POGO has focused on underground utilities, preparing the parking lot for asphalt, and continuing work on the precast panels. Work is complete on the sanitary line and water main. Crews continue work on the electrical lines to the building. The exterior precast panels are set along with the second-floor panels. Detailing, caulking, and capping of panels continues. The uppers panels have been prepped for the roof to be installed. Outside on the upper parking lot, crews stabilized the ground in preparation for stone and asphalt.
Looking ahead, crews will set the roof of the building. Once the roof has been set crews will begin to pour concrete for the first floor. On the upper parking lot, curb work continues in preparation for the stone to be placed in advance of the asphalt and concrete.

The building is taking shape! Precast concrete walls have been set in place and concrete curbing has been installed. Work continues on the first and second floors as well as the underground utilities and plumbing. In the upcoming weeks the roof of the building will be installed.
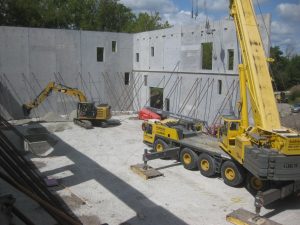
It is a busy time at the Park and Golf Operations Site! The concrete footings were installed and the pre-cast panels making up the exterior wall of the building have started to be put in place. In addition to the building work, progress continues throughout the site.
Crews installed underground storm pipe to drain stormwater from the site to the stormwater storage on the golf course, conduit for the fuel island has been installed along with the concrete pads for the fuel island and the material storage.
Looking ahead, crews will continue to work on the building shell – setting the mezzanine in place and working on the roof, second floor, and first floor installation.
Crews have poured the concrete footings/foundation in preparation for the precast concrete panels. Crews have also begun installing storm drains and concrete curbing.
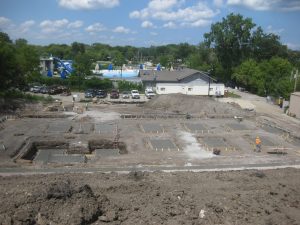
The buildings retaining wall is complete and excavators continue to haul off soil. In the coming week crews are beginning curb installation and pouring concrete for the building footings. The precast concrete panel walls are expected to be erected later this month.
Last week crews were on site finishing up the installation of the aggregate piers which provide soil stabilization to serve as a base for the foundation for the building. Work on the retaining wall begins this week. Looking ahead, crews will begin pouring the concrete footings/foundation in preparation for the precast concrete panels that make up the shell of the maintenance facility expected to be erected next month.
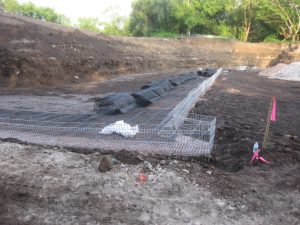
This past week in-ground aggregate piers were installed to stabilize the soil in preparation for the foundation construction. Over the next few weeks crews will continue to install retaining walls and concrete footings for the foundation of the building.
Demolition of the old Golf Maintenance building is complete and crews have been grading the site and hauling off debris. This week preparations are being made for installation of the aggregate piers which will serve as a base for the building foundation. Later this month work will begin on the building concrete footings/foundation.
With demolition complete, crews continue to work on site grading. Site grading will be ongoing for the next few weeks. Work on the building foundation system will begin mid-June.
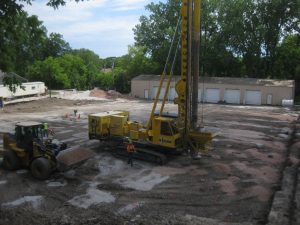
This week crews will complete demolition of the building and site clearing. Next week, excavation and grading of the site will begin.
This week crews have been preparing the site for demolition including the installation of fencing and site clearing. Contractors will begin demolition on Monday, May 15.
Construction is set to begin the second week in May on the new park and golf operation facility which will provide a consolidated efficient space for golf and park operations staff. The new building will be located south of the Hidden Creek Aqua Park, West of Sunset Valley Golf Course, in the current location of the existing golf maintenance facility. In preparation for demolition, contractors will be on site the week of May 8th removing 54 trees to the north and east of the site make way for the new building. 109 trees will be replanted on site this Fall. Demolition of the golf maintenance facility is scheduled to begin the week of May 15.
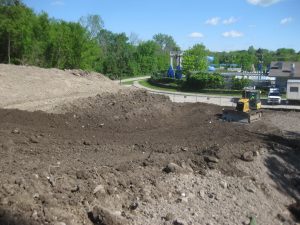
The Plan and Design Commission recommended the Park and Golf Operations Center project for City Council approval. The project will be discussed at the Monday, April 24City Council Meeting. The meeting is scheduled for 7:30 pm at City Hall, 1707 St Johns Ave.
Site work will begin this May with demolition of the existing building and site grading . Construction of the building will begin in June.
The project plans have been updated based on feedback from the community and the Plan and Design Commission. The updated plans will be presented at the Plan and Design Commission meeting scheduled for 7:30pm on Tuesday, February 7 at City Hall.
A neighborhood meeting to review the proposed plans will take place on Monday, December 12 at 7 pm at the current Parks Operation Building located at 1390 Sunset Rd. The project team will present the proposed project application to the City Plan & Design Commission at their public meeting at 7pm on Tuesday, January 3 at City Hall.
Initial planning & design is in development for the new facility. In late spring a Public Hearing will be held to formally introduce the project to the community and to collect resident feedback. Please continue to check back for more updates as the project progresses.