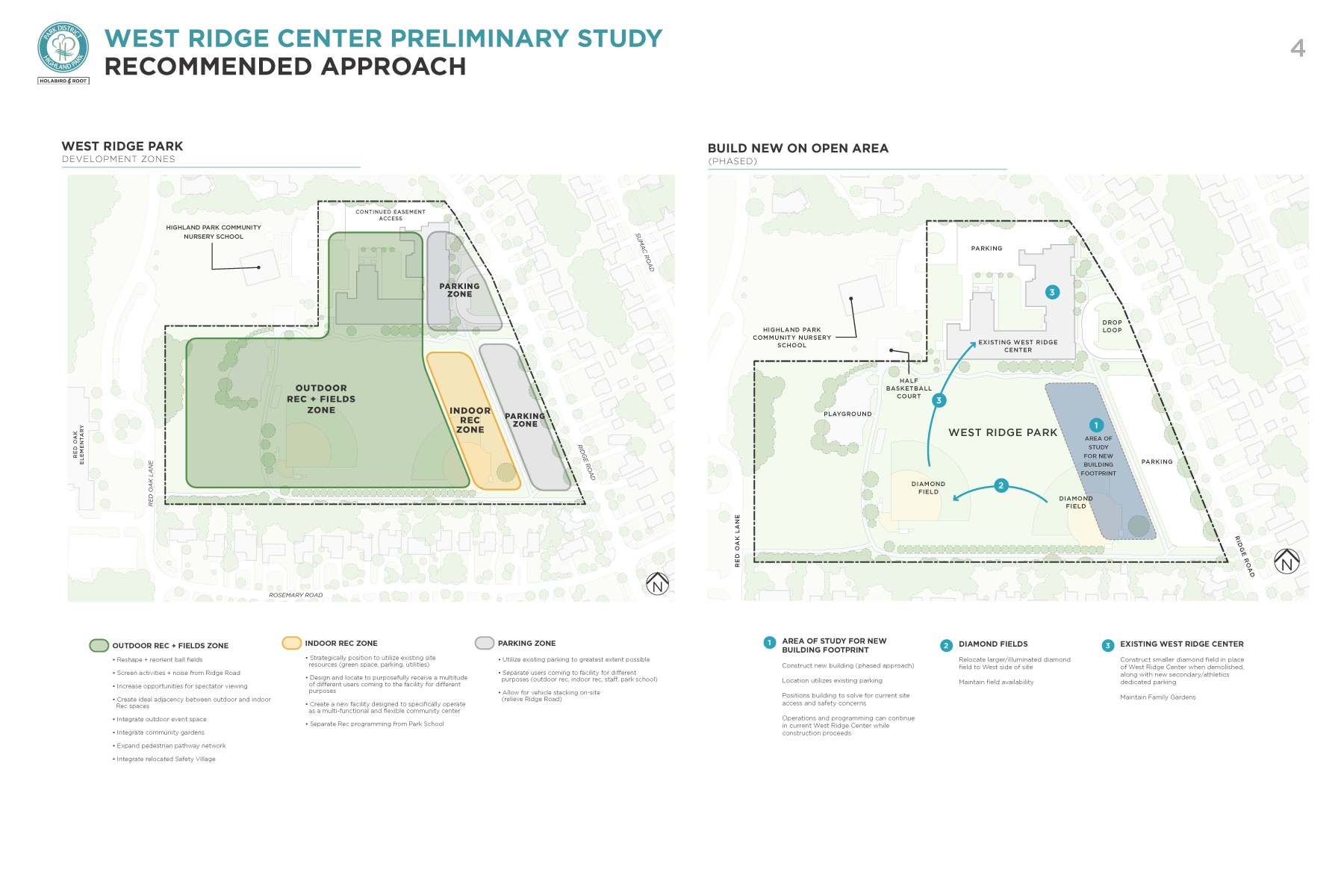To accommodate crews working on the Senior Center, from Thurs., Aug 1 through Sat., Aug 3 the Recreation Center elevator will be out of service. On Thurs., Aug 1, from 8am to noon, the Recreation Center locker rooms will be closed and the entrance to the Center will be limited to the southeast side, next to the lobby and the emergency exit. Also, on Thurs., Aug 1, from noon to 5pm, the Recreation Center’s pool and locker rooms will be closed and the hot water will be shut off. We appreciate your patience during this time.

- Facilities
-
Programs
Pre-K (0-5 yrs)Youth (6-17 yrs)Adult (18+ yrs)
-
Parks/Beaches
ParksOutdoor Activities
- Rentals
- Projects/Planning
- Events
- About








