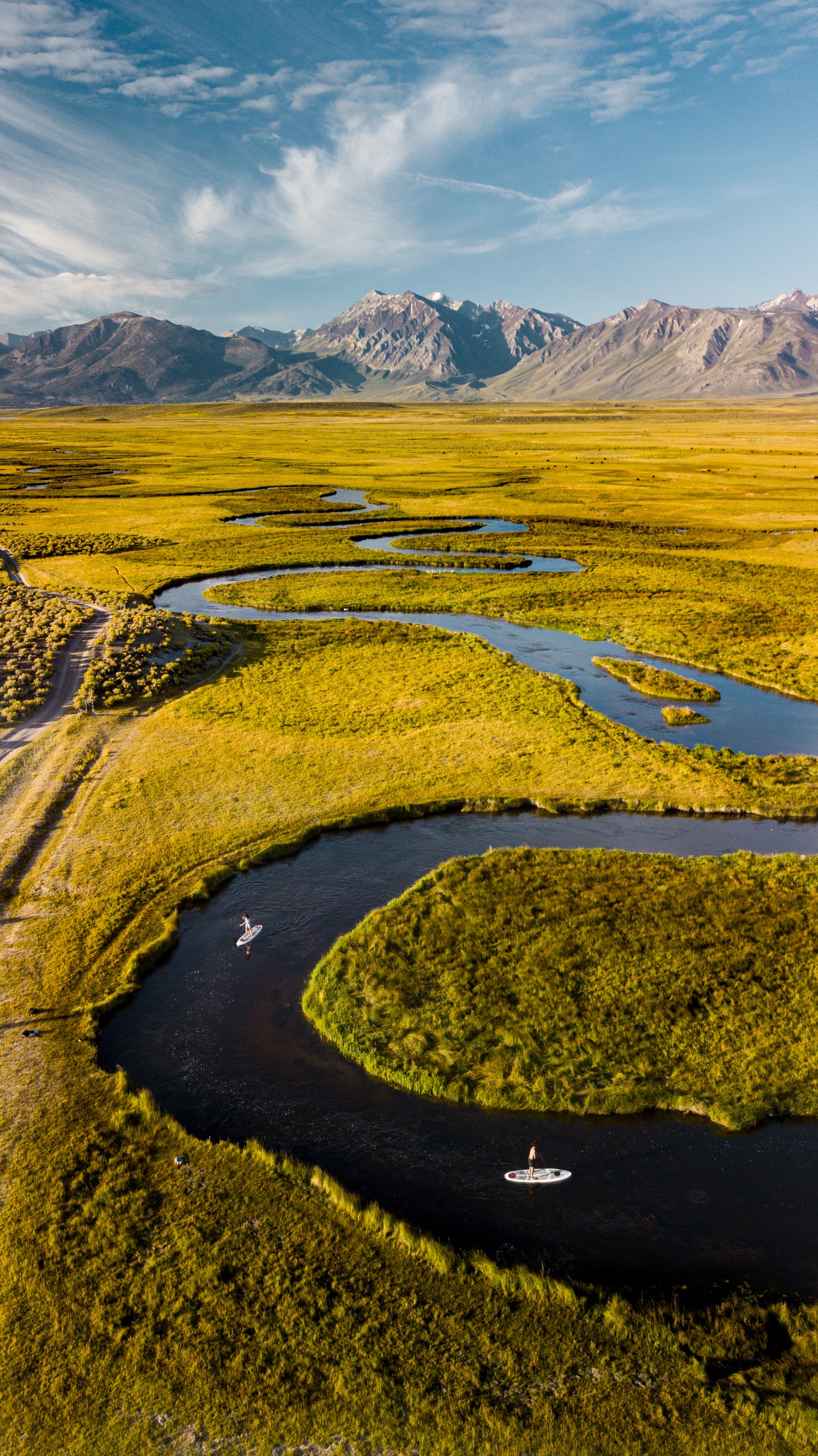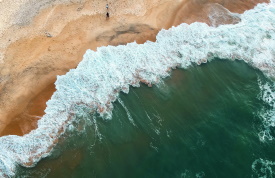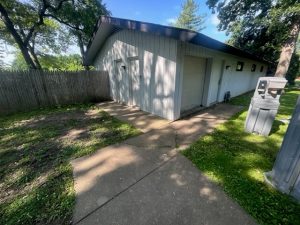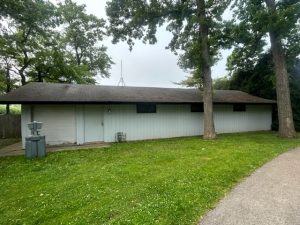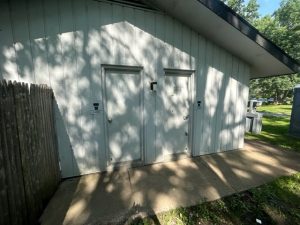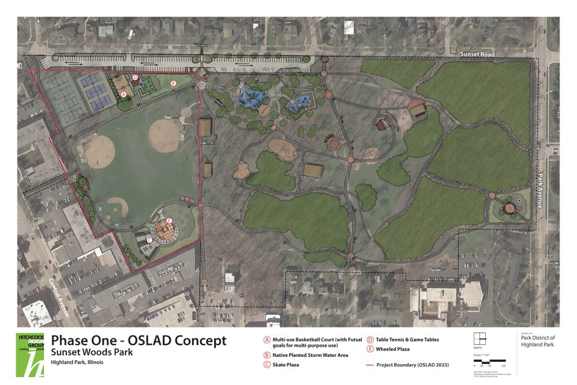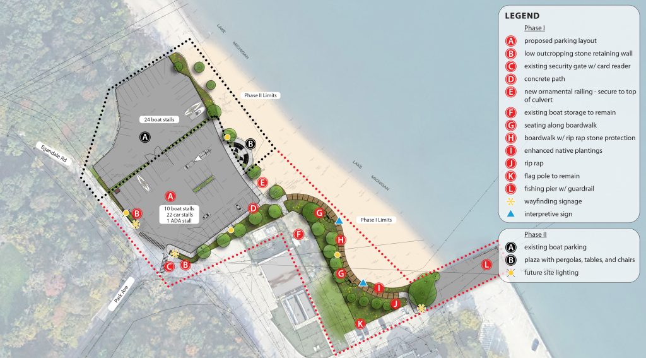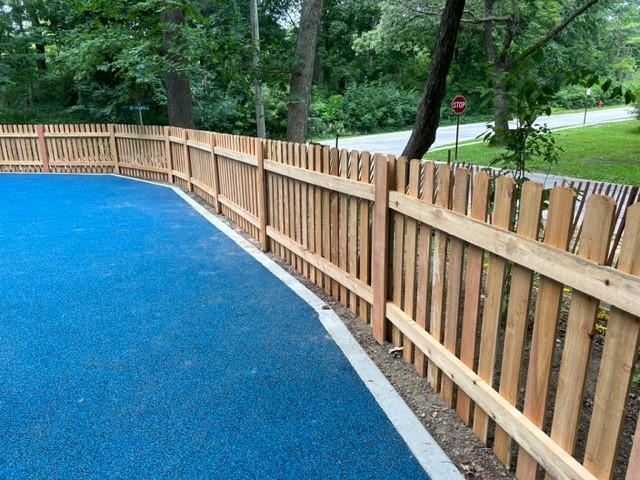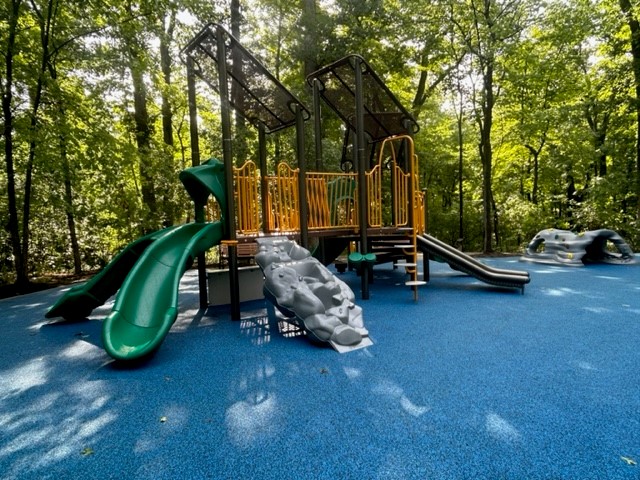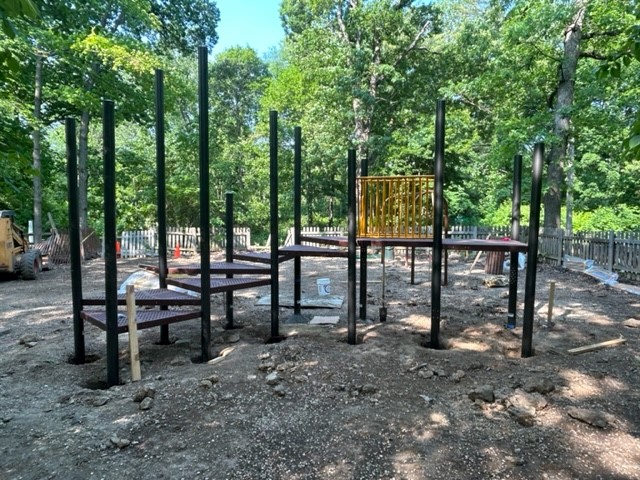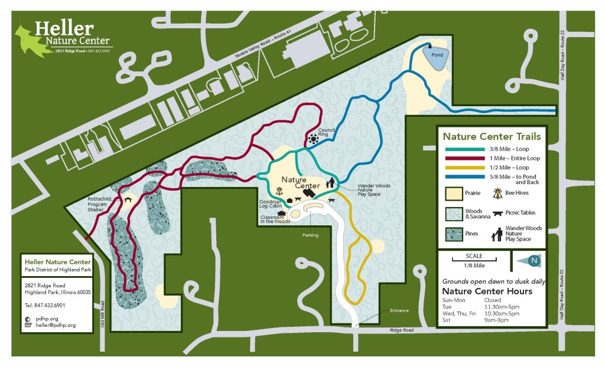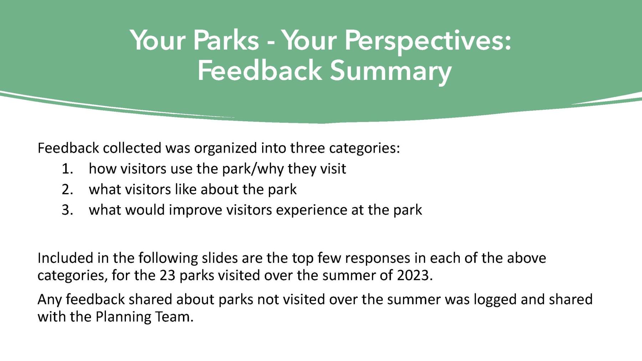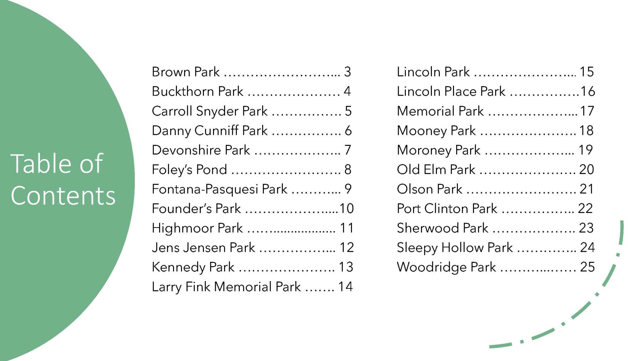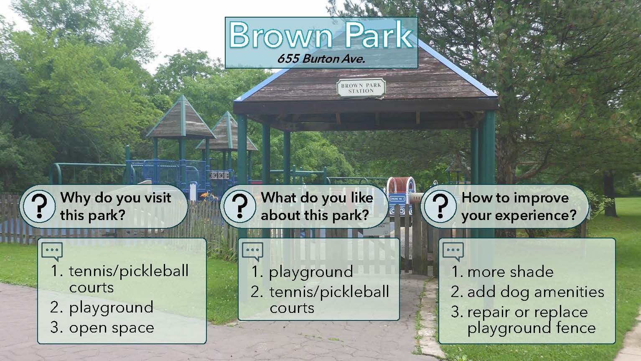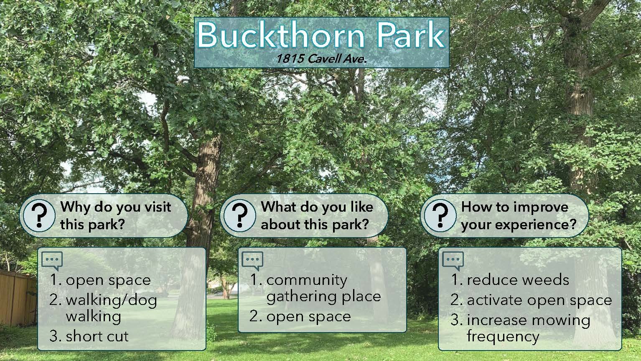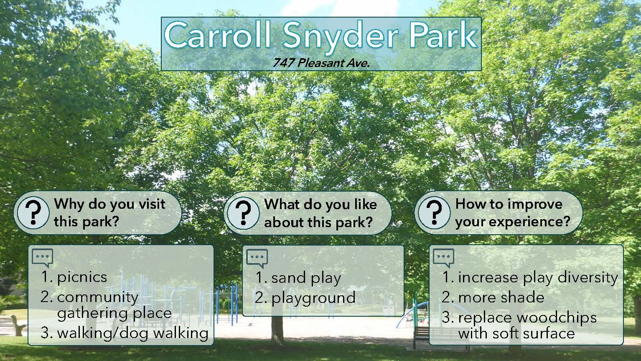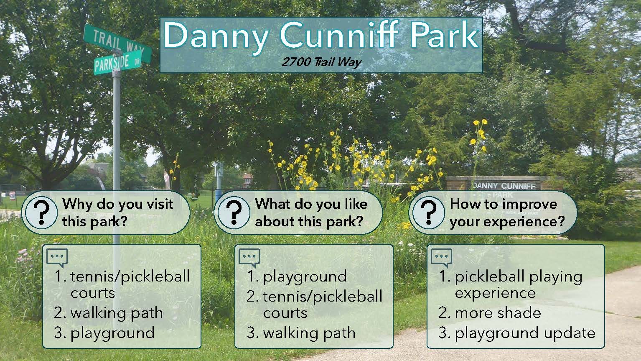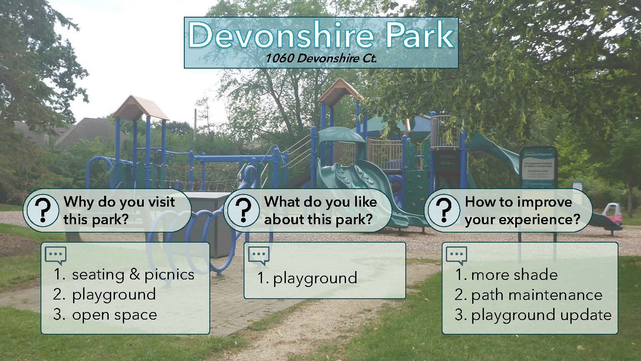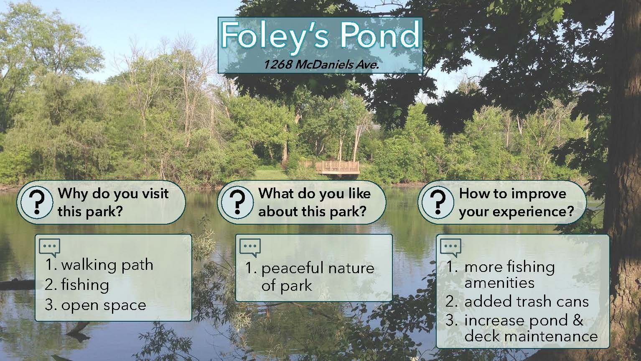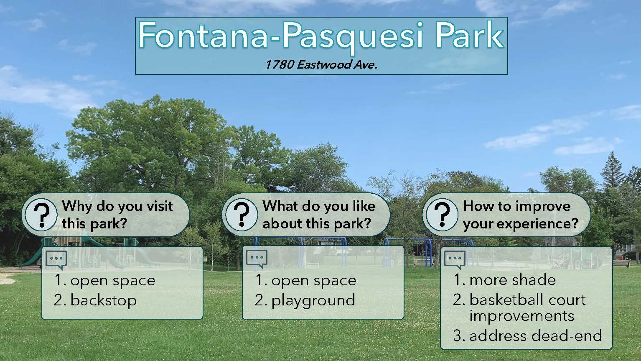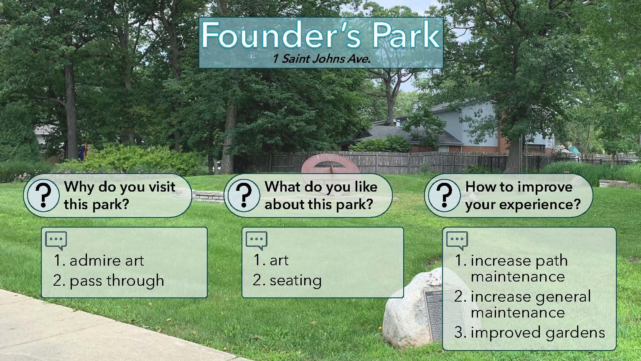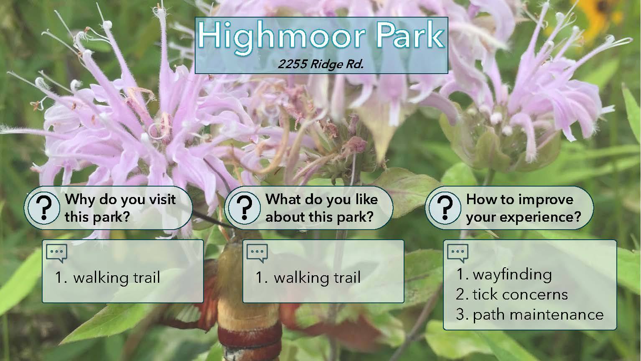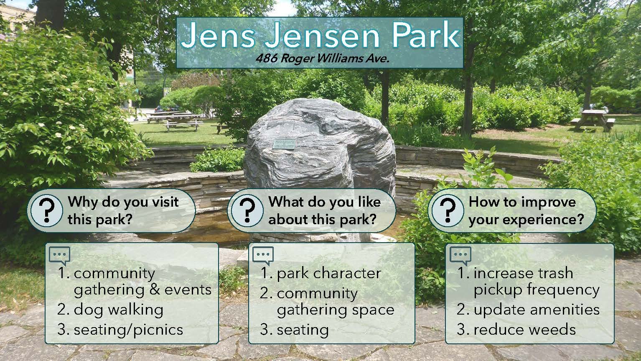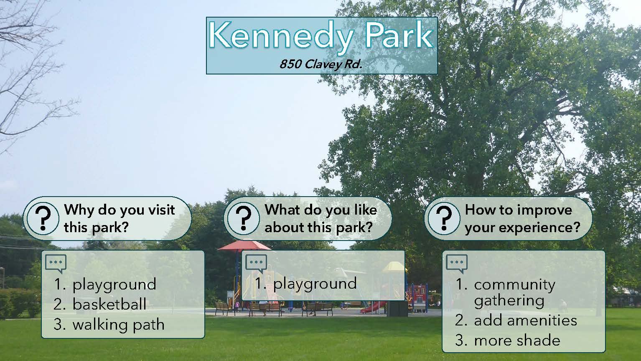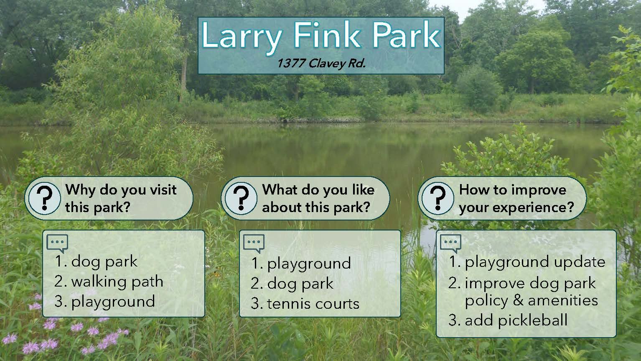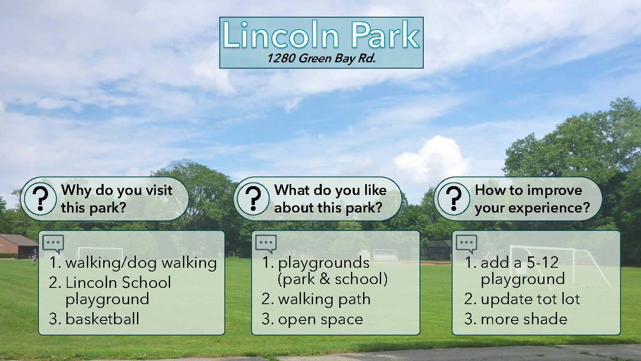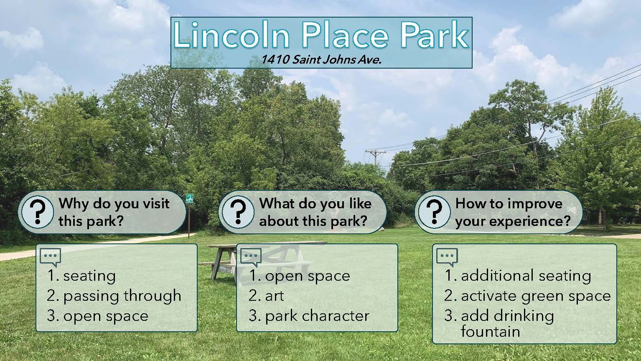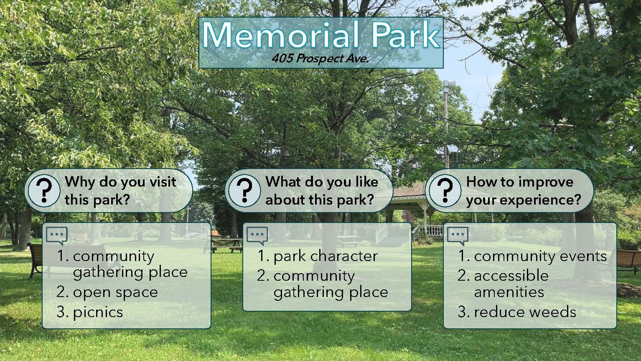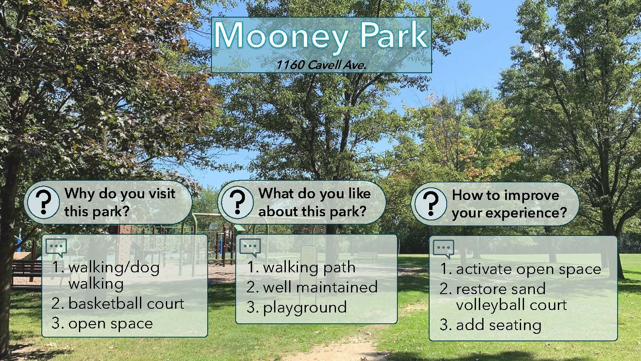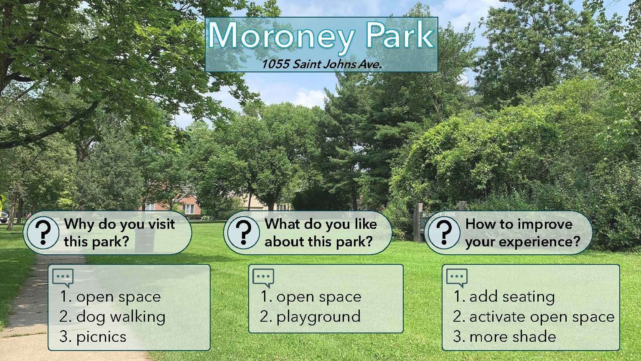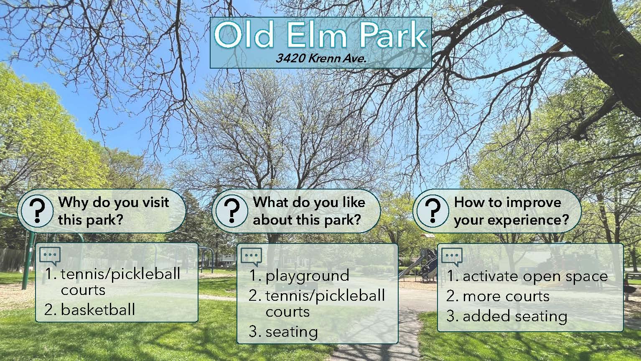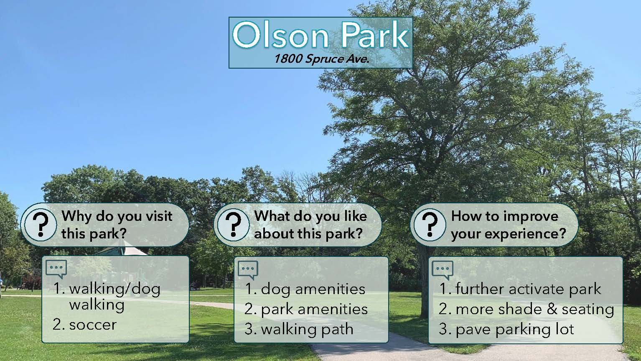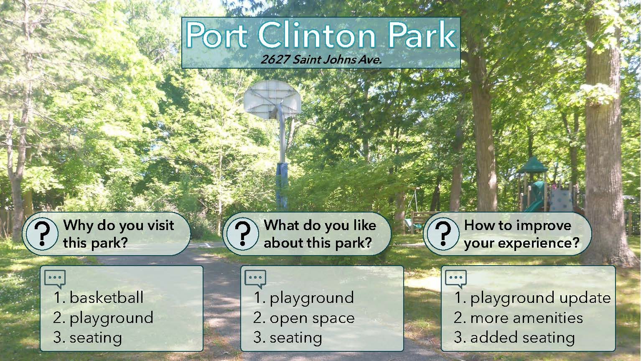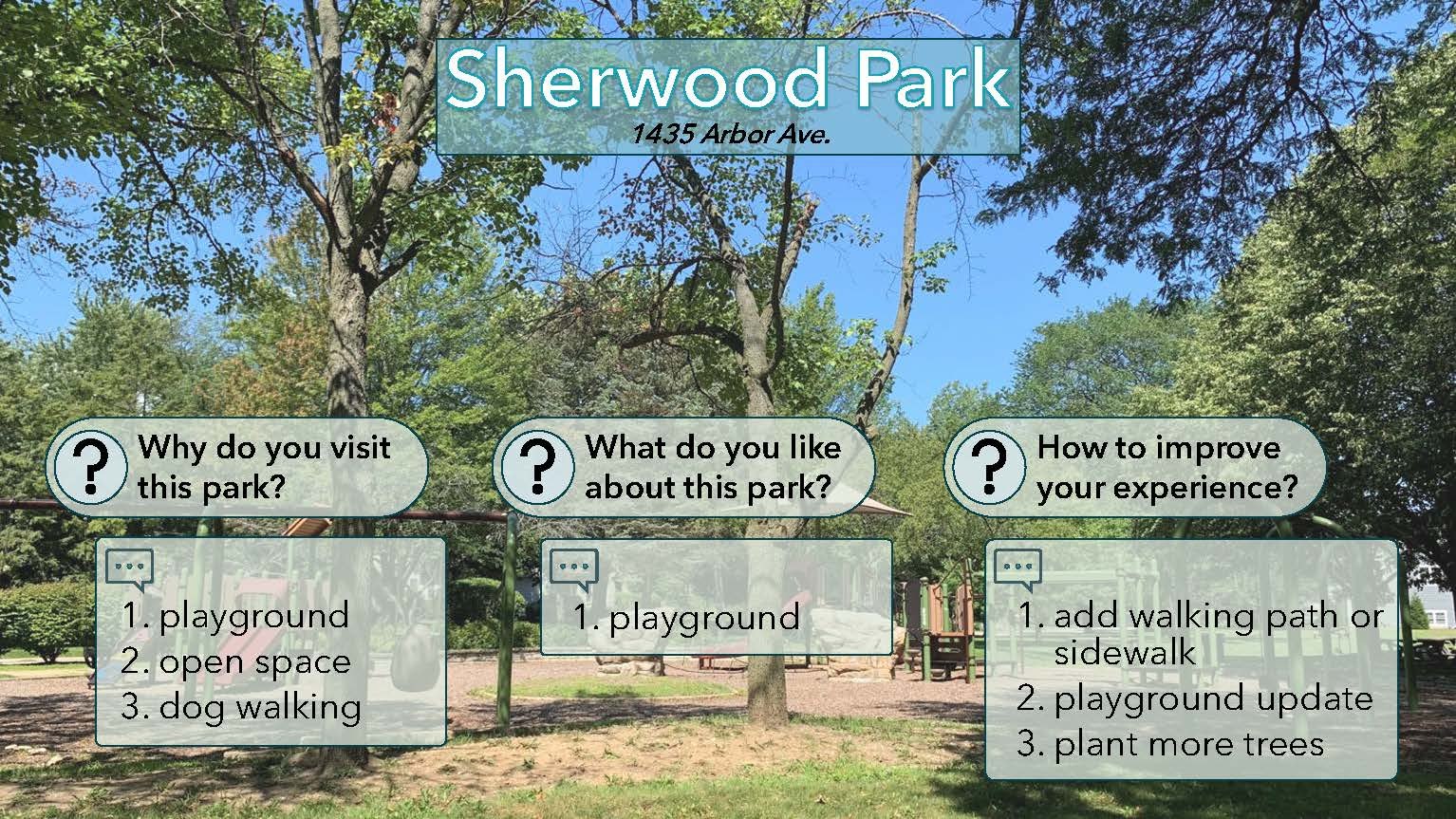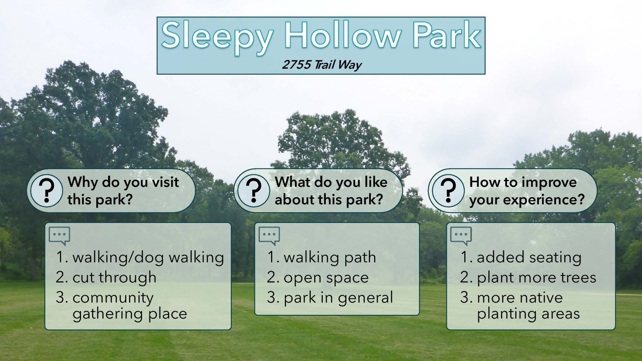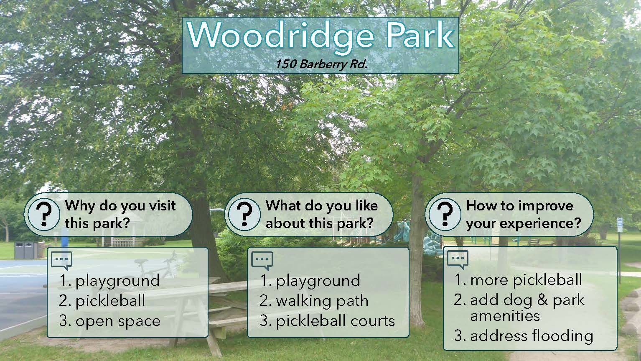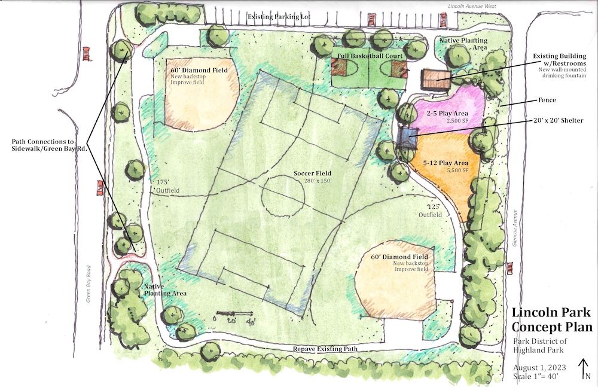Layout Plan
The Project scope includes (the letter corresponds with the layout plan below):
- ADA accessible sidewalk connection from the roadway to the beach (D)
- ADA accessible boardwalk along the beach front (H)
- Resurfacing and reconfiguration of the north parking lot for improved vehicular and boat access (A)
- ADA accessible fishing area (L)
- Native landscaping (I)
- Signage
- Site Lighting
- Alternate Bid: Pergola at beach front
The Park District hired Hitchcock Design Group (HDG) to take the concept plan through to implementation.
The layout plan below builds on the approved concept plan and is based on a survey of existing conditions, dimensions, and utilities. The layout plan will be shared with the Park Board at a public meeting on October 4, 2023. HDG will then complete the construction documents for the project to be bid out this fall.
Plan Details
Phase 1
This phase is funded through the OSLAD grant award and Park District capital budget. (Highlighted in the red dotted line in illustration below)
Highlights of the plan include:
A: Reconfigured parking lot for improved circulation, landscaping, and viewing of the Lake.
D: New concrete sidewalk for easier beach access for pedestrians walking to the beach.
H: New accessible boardwalk along the beach, improving access to the beach and circulation around Park Avenue Boating Facility.
G: Seating along the boardwalk
L: Designated Fishing Pier and ADA compliant access route.
Phase 2:
This phase is unfunded. These elements will be designed and bid as alternates to Phase 1, and if funding is available, Phase 2 will be implemented. (Highlighted in the black dotted line in illustration below)
Highlights of the plan include:
A: The fenced boat parking will not be resurfaced as part of this project but has been identified as a future need.
B: Plaza with pergola, tables, and chairs to enhance patron experience as the beach and provide space for gathering and passive use.
Please note: Park Ave construction begins in July. See new parking configurations.
Process
Districtwide planning efforts, including the Park Avenue Site Master Plan, Beach Management Plan, and the Lakefront Master Plan, support the Park Avenue Access Improvement Plan These plans were enhanced by engagement with the community and patrons of the Park Avenue Boating Facility.
OSLAD Grant Application Submitted
Review Proposals and Award Design Contract
Design
Design Development/Construction Documents

